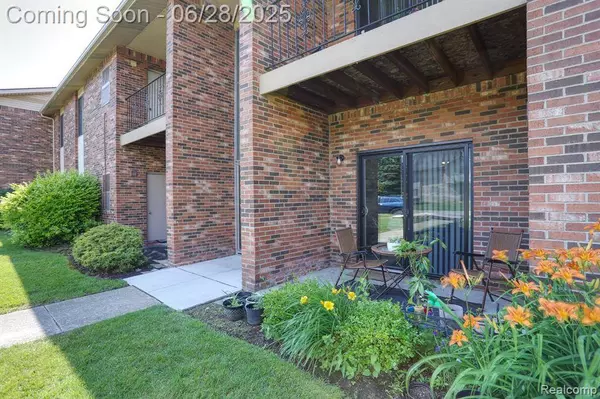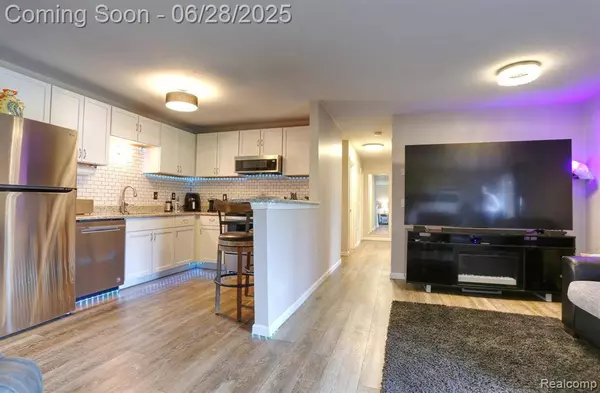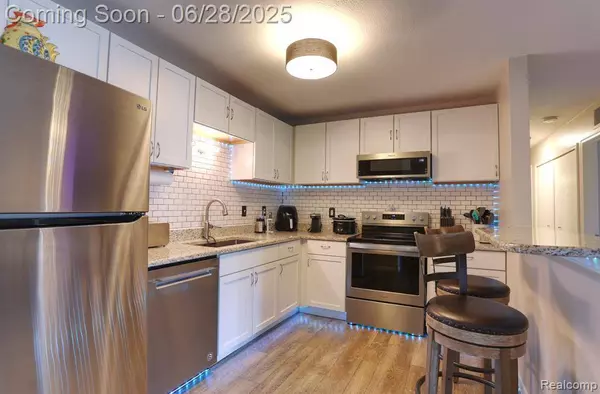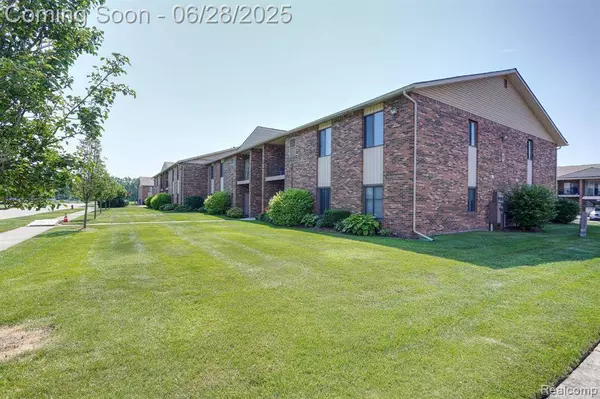
GALLERY
PROPERTY DETAIL
Key Details
Sold Price $145,000
Property Type Condo
Sub Type Condominium
Listing Status Sold
Purchase Type For Sale
Square Footage 1, 068 sqft
Price per Sqft $135
Subdivision Lakeshore
MLS Listing ID 20251011509
Sold Date 10/02/25
Style Ranch
Bedrooms 2
Full Baths 1
Half Baths 1
HOA Fees $280/mo
Year Built 1987
Property Sub-Type Condominium
Location
State MI
County Macomb
Area Area03101Sterlingheights
Building
Foundation Slab
Sewer Public Sewer
Water Public
New Construction No
Interior
Interior Features HighSpeedInternet
Heating Forced Air, Natural Gas
Cooling Central Air
Fireplaces Type Electric, FamilyRoom
Fireplace Yes
Exterior
Parking Features Detached, NoGarage, Carport
View Y/N No
Roof Type Asphalt
Garage false
Schools
High Schools Utica
School District Utica
Others
Senior Community false
Acceptable Financing Cash, Conventional
Listing Terms Cash, Conventional
Special Listing Condition ShortSaleNo, Standard
Pets Allowed Call
SIMILAR HOMES FOR SALE
Check for similar Condos at price around $145,000 in Sterling Heights,MI

Active
$213,500
43038 Strand DR, Sterling Heights, MI 48313
Listed by Coventry Realty LLC2 Beds 2 Baths 1,746 SqFt
Active
$210,000
8133 Clay CT, Sterling Heights, MI 48313
Listed by AMC Realty Corporation2 Beds 2 Baths 1,629 SqFt
Active
$199,900
14579 Vauxhall DR, Sterling Heights, MI 48313
Listed by National Realty Centers, Inc2 Beds 3 Baths 2,846 SqFt
CONTACT





