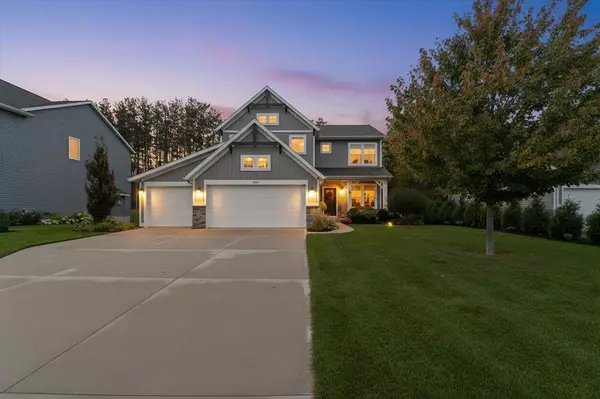12651 Riverton Road Grand Haven Twp, MI 49417

UPDATED:
Key Details
Property Type Single Family Home
Sub Type Other
Listing Status Active
Purchase Type For Sale
Square Footage 1,952 sqft
Price per Sqft $268
MLS Listing ID 65025053219
Style Other
Bedrooms 4
Full Baths 2
Half Baths 1
HOA Fees $625/ann
HOA Y/N yes
Year Built 2021
Annual Tax Amount $4,863
Lot Size 10,454 Sqft
Acres 0.24
Lot Dimensions 75x140
Property Sub-Type Other
Source Greater Regional Alliance of REALTORS®
Property Description
Location
State MI
County Ottawa
Area Grand Haven Twp
Direction From Meijer, Head south. Go for 0.2 mi.Then 0.2 milesTurn right onto Comstock St. Go for 0.1mi.Then 0.1 milesTurn right onto US-31 N. Go for 0.2 mi.Then 0.2 miles turn left toward US-31 S. Go for 69 ft.Then 0.01 milesTurn left onto US-31 S. Go for 3.0 mi.Then 3.0 miles Make a U-Turn onto W Olive Rd (US-31 N). Go for 0.1 mi.Turn right on Lincoln St. Go for 1.1 then Right on Riverton
Rooms
Basement Daylight
Kitchen Dishwasher, Disposal, Dryer, Microwave, Range/Stove, Refrigerator, Washer
Interior
Interior Features Smoke Alarm, Carbon Monoxide Alarm(s), Laundry Facility, Other
Hot Water Natural Gas
Heating Forced Air
Cooling Central Air
Fireplace yes
Appliance Dishwasher, Disposal, Dryer, Microwave, Range/Stove, Refrigerator, Washer
Heat Source Natural Gas
Laundry 1
Exterior
Exterior Feature Playground
Parking Features Door Opener, Attached
Waterfront Description Beach Access,Pond,Lake/River Priv
Roof Type Asphalt
Accessibility Accessible Doors, Other Accessibility Features
Porch Deck, Patio, Porch
Road Frontage Paved
Garage yes
Private Pool No
Building
Lot Description Sprinkler(s)
Sewer Sewer (Sewer-Sanitary), Storm Drain
Water Public (Municipal)
Architectural Style Other
Level or Stories 2 Story
Structure Type Vinyl
Schools
School District Grand Haven
Others
Tax ID 700714110022
Acceptable Financing Cash, Conventional, FHA, VA, Other
Listing Terms Cash, Conventional, FHA, VA, Other
Financing Cash,Conventional,FHA,VA,Other
Virtual Tour https://www.zillow.com/view-imx/5c862f32-efaa-42fb-8a84-2f230c3bb7a0?setAttribution=mls&wl=true&initialViewType=pano&utm_source=dashboard

GET MORE INFORMATION





