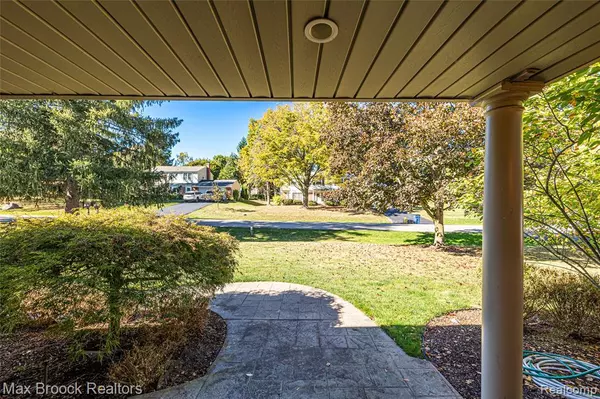5605 Woodwind Drive Bloomfield Hills, MI 48301

UPDATED:
Key Details
Property Type Single Family Home
Sub Type Cape Cod
Listing Status Active
Purchase Type For Sale
Square Footage 2,970 sqft
Price per Sqft $235
Subdivision Kirkwood 1
MLS Listing ID 20251050514
Style Cape Cod
Bedrooms 4
Full Baths 2
Half Baths 1
HOA Fees $150/ann
HOA Y/N yes
Year Built 1962
Annual Tax Amount $10,912
Lot Size 0.370 Acres
Acres 0.37
Lot Dimensions 119X135
Property Sub-Type Cape Cod
Source Realcomp II Ltd
Property Description
Location
State MI
County Oakland
Area Bloomfield Twp
Direction Take Kingsmill south off Quarton- right on Raven -left on Woodwind
Rooms
Basement Finished
Kitchen Built-In Gas Oven, Built-In Refrigerator, Dishwasher, Double Oven, Gas Cooktop, Microwave, Washer
Interior
Interior Features Programmable Thermostat
Hot Water Natural Gas
Heating Baseboard
Cooling Ceiling Fan(s), Central Air
Fireplaces Type Gas
Fireplace yes
Appliance Built-In Gas Oven, Built-In Refrigerator, Dishwasher, Double Oven, Gas Cooktop, Microwave, Washer
Heat Source Natural Gas
Laundry 1
Exterior
Exterior Feature Spa/Hot-tub, Gutter Guard System, Lighting
Parking Features Direct Access, Electricity, Side Entrance, Attached
Garage Description 2 Car
Roof Type Asphalt
Porch Patio, Porch
Road Frontage Paved
Garage yes
Private Pool No
Building
Lot Description Sprinkler(s)
Foundation Basement
Sewer Sewer (Sewer-Sanitary)
Water Public (Municipal)
Architectural Style Cape Cod
Warranty No
Level or Stories 2 Story
Structure Type Brick
Schools
School District Birmingham
Others
Pets Allowed Yes
Tax ID 1930128005
Ownership Short Sale - No,Private Owned
Acceptable Financing Cash, Conventional
Rebuilt Year 2001
Listing Terms Cash, Conventional
Financing Cash,Conventional

GET MORE INFORMATION





